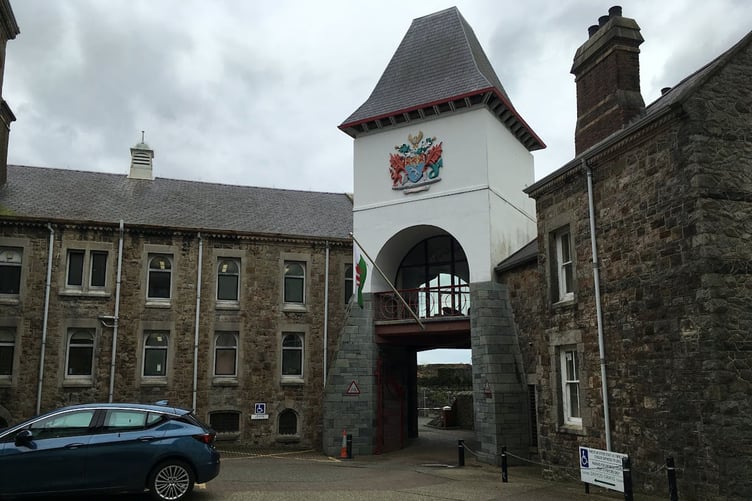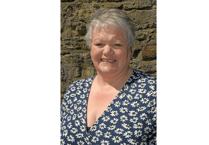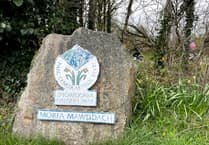The applicant behind plans for a chapel of rest in Morfa Nefyn hoped it can provide “a private, peaceful” place for bereaved friends, family and relatives to visit and grieve.
An earlier plan was turned down for reasons including fears over “disturbance” to neighbours and road users.
If accepted, the scheme could see an existing funeral business expand “with improved and modern facilities”.
The current business employs two people full-time, but plans state an expansion could see three full-time and one part-time job created.
The proposal by Dewi Thomas concerns plans to build on a 120 square metre area of land adjacent to an existing funeral director workshop and public toilets at the site attached to Cae Coch Farm, off the B4417.
The application is a resubmission of one turned down in August 2022.
Former rejection reasons included being outside the development boundary, not on a developed site and contrary to planning policy for countryside development.
Planners also objected to “the proposed finish to the front elevation” which “did not match the local area”, and mooted potential parking issues.
There was “no guarantee” the plan would not have an adverse effect on road safety, and could “create disturbance for local neighbours and road users”.
There had also not been “sufficient information provided to ensure the scale and nature of the proposal,” and fears it could impact on the “viability of similar uses nearby”.
Plans now state it considered it “unjust of the planning officer to refuse” based on the assumption the proposal “will impact the viability of similar uses nearby” and challenged “speculation that the current workshop could be let out to another business in the future”.
“Even if the two buildings were to operate independently, one is a workshop while the other would be a chapel of rest,” it stated.
Dewi Thomas runs an established funeral director business and wants to expand. He also wants to “safeguard the family business” to pass on to his daughter in future.
The applicant felt the location was “appropriate”, “remote from any immediate neighbours” and “ideal” for a chapel of rest, given its proximity to the existing funeral director’s workshop.
“The site will allow a private, peaceful and quiet place for friends, family and relatives of the bereaved to visit and grieve for the one that they’ve lost as well as providing the business with improved and modern facilities,” the plans stated.
The building would have a facility for the deceased to be kept in a “temperature controlled environment”.
It would provide “an opportunity for families to view deceased loved ones before their funeral”.
The plans add: “There will be a table or stand of some kind where the coffin will be placed.
“There will also be seating in this area.”
The development would also have a loading and unloading area for a hearse or ambulance.
The design would include grey cladding board – similar to other buildings in the area – including the Post Office – described as “a popular choice with property owners across the Llyn”.





Comments
This article has no comments yet. Be the first to leave a comment.