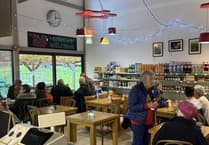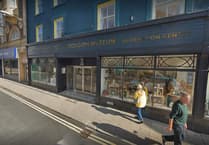An updated application for Beddgelert station has been lodged with Eryri National Park Authority.
The application has been submitted by agent Chambers Conservation Ltd for the Ffestiniog and Welsh Highland Railway.
Previous plans for a station building with include ticket office, café, indoor and outdoor seating, toilets, office, covered waiting area and infrastructure were rejected last May when 21 public responses raised issues about the development’s size, village impact, competition with shops, cafes and eateries, road access and effect on homes at Oberon Wood.
It was rejected for “inappropriate design and use of materials,” a “harmful and overbearing effect on residential properties,” and being “harmful to the vitality and viability of the village’s established retail area”, “detrimental effect,” on residential amenities through excessive smells and noise, “excessive glazing,” impact on the Dark Sky Reserve, increased traffic and policy conflicts.
The new plans recognise the former scheme had been “perhaps overly large” and “a reduced impact proposal [was] needed”. But with more people gathering at Beddgelert station, facilities need to take account of variable weather in terms of covered waiting and associated facilities.
A building has been on hold for years “primarily due to lack of funding and other work taking priority”, plans said.
“A full review looking at changes in provision of the role of Beddgelert station, toilets, catering and other factors including the integration of sustainable technologies” is needed.
The station has temporary facilities, including a small booking office and toilets. Lavatories are “inadequate and in poor condition” and would eventually need replacing. There are also “issues” with “only just adequate” electric supplies.
The new plan includes “a covered waiting area, staff room and WCs, ticket office with a small railway-related retail area, and coffee shop with small kitchen, external covered seating area and terrace”.
The building would be faced with untreated timber, the pitched roof natural Welsh slate, and windows “fine pre-finished metal such as powder-coated aluminium in slender frames”.
The revised scheme “provides better facilities, improved outlook and a more sustainable solution which enhances the conservation area, and reduces the massing of the scheme”.
The ticket office would be “multi-purpose” combined with a retail and catering counter.
Catering provision would be “considered in partnership
with the successful ‘hamper’ offer” – “more a simple coffee shop/café operation”.
The scheme notes a draft Conservation Area Appraisal has been prepared for the village – subject to public consultation.





Comments
This article has no comments yet. Be the first to leave a comment.