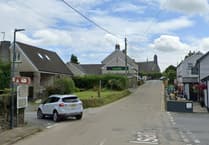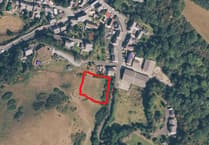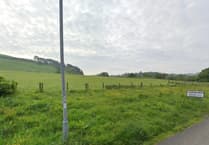Fresh plans for 30 affordable flats and houses on a New Quay car park have been launched after a previous scheme was denied over road safety fears and the scale of the project.
Asbri Planning Ltd has been commissioned by housing association Barcud to undertake pre-application consultation in respect of the new proposed full planning application for the scheme at Central Car Park on Towyn Road.
The site currently operates as a pay and display car park that is owned and managed by Barcud.
The residential units would be 100 per cent affordable and managed by Barcud, a registered social landlord.
A supporting statement says: “The brief and vision of the scheme is to provide affordable housing to assist in meeting the housing need within New Quay and surrounding areas, through well-designed and high-quality residential units.
“The scheme has been designed in accordance with the Welsh Government’s ‘Beautiful Homes and Spaces’ guide, and the residential development will meet the Welsh Government DQR standards and Lifetime Homes requirements.
“The proposed development seeks to preserve the existing plateaus and work with the natural land contours to create a harmonious development.
“A total number of 30 residential units are proposed split over the middle and upper plateau areas, whilst the two lower plateaus will involve the enhancement of the existing public car park, accommodating approx. 56 spaces.
“EV charging facilities will be included within this enhanced public car park.”
The housing proposed is a mix of 16 one-bed flats, 10 two-bed semi-detached houses and four three-bed semis.
The statement adds: “Whilst the 16 one-bed flats are three storeys in scale, there are only two ground floor flats situated on the north and south extremities of the block.
“In between, the ground floor storey is being utilised for undercroft parking.
“Based on the surrounding context, the scale of the proposed residential units is considered to be in keeping with the built context and is proportionate to the site.
“The top floor flat is slightly set forward of the lower two flats and undercroft parking, creating a slight overhang at this point which creates some architectural interest to the row of flats.”
A previous application at the site, for 39 dwellings, was refused in 2020 on grounds including highways, open space, drainage, and “the scale of the proposed apartment blocks would be out of keeping with the character of the area and overly-dominant in the street scene”.





Comments
This article has no comments yet. Be the first to leave a comment.