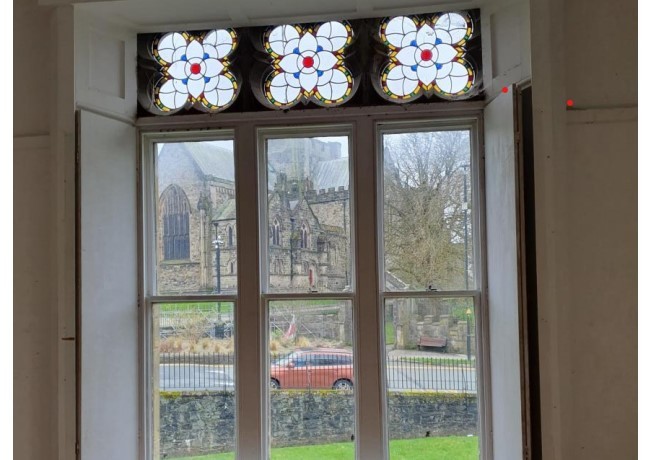Gwynedd Council planners have given permission for a Grade II listed Bangor building to be used for housing.
The building, which has historic links with nearby Bangor Cathedral, was also the site of the former Gwynedd Museum and Art Gallery, later rebranded and relocated to the nearby 16th century Bishop’s Palace as the Storiel museum, gallery and cafe, and home to Bangor Independent School, which closed in 2023.
Councillors agreed to permit proposals, which includes two affordable homes.
They four storey building plan will create three two-bed units and six one-bed units, with three units on the lower ground floor, two on the ground floor, two on the first floor and two on the second floor.
Ground floor external buildings would be used as a storeroom area for storing rubbish bins and recycling boxes, along with storage for the owner, and a garage.
Plans state there are no proposals to carry out external work, with internal alterations only.

Planning officer Kiera Sweenie said a condition would be attached ensuring the site could only be used for primary residence.
“This prevents its use as a second home or short term holiday let,” she said.
The conversion provided an opportunity “to protect and ensure a future for an impressive listed building in the city centre,” she added.
Cllr Gruff Williams queried a flooding risk and the need for the homes amid a large number of HMO conversions in the city.
Ms Sweenie said Natural Resources Wales initially had concerns but following further information felt proposed flood measures were now acceptable, and the development was not for HMO housing.
Plans for internal changes raised queries over historic features including a staircase.
Historic Buildings & Places (HB&P) a consultee for Listed Building Consent application, had “no objection to the principle” for use as apartments, but noted it had seen images associated with the sale that “confirmed that much of the original decoration and ornamentation” in the building had already been stripped.
“The main concern with this application relates to the loss of the secondary stair,” it said.
They added: “The plan form of the building generally remains intact, and given the loss of the interior decorations, this, including the location of the stairs, contributes much to the significance and architectural interest of this building.”
It also felt “the proposed plans appear quite confusing” with regard to the management of the staircase.
Repeating the HP&B views, the Victorian Society said: “We would encourage consideration of a multi-level apartment that incorporates the secondary stair.”
Ms Sweenie said the main staircase would be maintained, and the secondary staircase “closed in”.
No harm would be done to the building, she said.
Responding to Cllr Gruff Williams query over the preservation of the stained glass windows, she confirmed they would be staying as no application had been made to remove them.
In both the planning application and a separate application for listed building consent, the vote resulted in seven in favour, no abstentions and one against.

.jpeg?width=209&height=140&crop=209:145,smart&quality=75)



Comments
This article has no comments yet. Be the first to leave a comment.