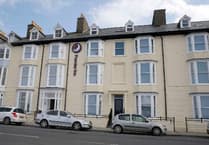A Gwynedd school considered to be in a “thriving” Welsh-speaking community is to get a boost.
The council is set to extend the building at the Welsh medium Ysgol Gynradd Chwilog, near Pwllheli.
Plans have been submitted for the erection of a new single storey modular classroom extension.
The planning application is by the council's Alan Edwards, through agent Simon Ward.
Earlier this year, it was reported that pupil numbers in the area had increased over the past five years.
This followed a number of housing developments and Welsh speaking families moving to the area.
In January, a council education report noted there was now “a vibrant Welsh community” in the locale.
Then, Cllr Beca Brown, lead for education, had presented the statutory consultation report to Gwynedd’s cabinet.
The school, in the Eifionydd area of the Llŷn, was described as being in “an area of linguistic significance” – with around 70 per cent of people being Welsh speakers.
The latest plans will see the construction of a permanent extension to the south side of the school on what is currently a grassed recreational space.
The plans state: “The extension will include an additional classroom which is required to accommodate an increase in pupil numbers due to new housing developments in the village.
“The new extension will also accommodate existing provision that will need to be relocated due to the new initiatives set out by the Welsh Government that by September 2023 free school meals will be provided to all children in Reception and years 1 and 2, with the possibility of all primary school children receiving free school meals in the future.”
As part of the initiative the existing school kitchen is being upgraded. Additional hall space is also being created within the existing building, leading to the loss of internal teaching area within the existing school, the application reads.
“This new facility provides replacement and improvement of those lost spaces,” it states.
The location has been carefully selected and forms part of a larger master plan for the ongoing use and security of the facility.
The proposed location has been selected to provide maximum natural lighting to the teaching spaces, the report says.
It is also being positioned far enough away from the existing building to ensure existing classrooms “are not unduly overshadowed”.
It is hoped the plans will help to “maximize secure outdoor play areas with both soft and hard landscape available for the children to use in all weather”.
Pupils will be able to use a new dedicated play area, secure from all other areas, and accessed directly from the new facility.
The school will also see the construction of a new secure entrance to provide “a more welcoming area” and incorporate an internal space to shelter from the weather.
An inner security door which will be controlled by the school, is also planned to improve safety in line with ESTYN guidelines.
Construction of the extension is being designed to have “minimal disruption to any wildlife or planting” and is on “low amenity grassland that is mown regularly”.
The school will also be rendered, incorporating elements of timber cladding to provide a distinction between the two buildings.
As new housing developments in the village are within walking distance of the school, planners say they “do not envisage any major increase in the number of vehicles traveling to and from the site”.




.jpeg?width=209&height=140&crop=209:145,smart&quality=75)
Comments
This article has no comments yet. Be the first to leave a comment.