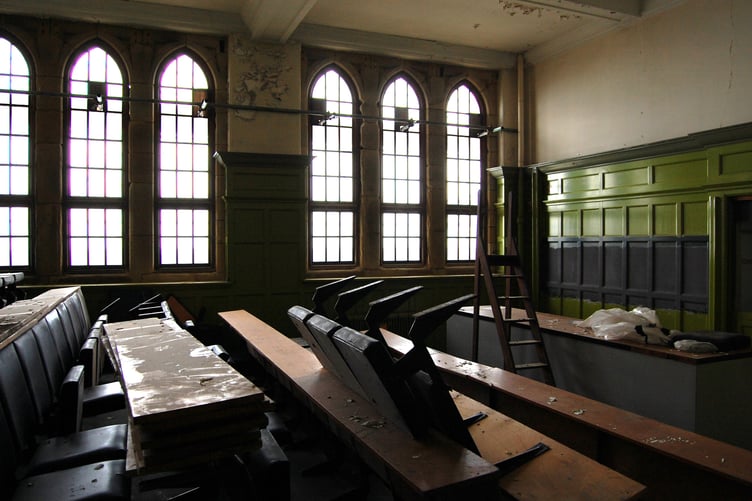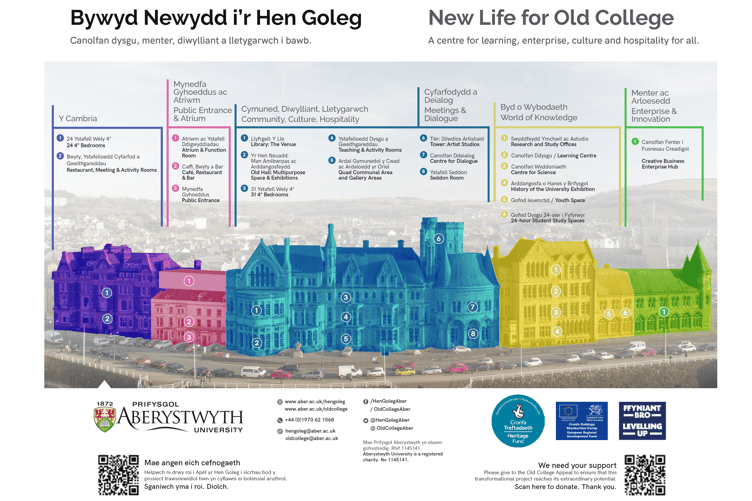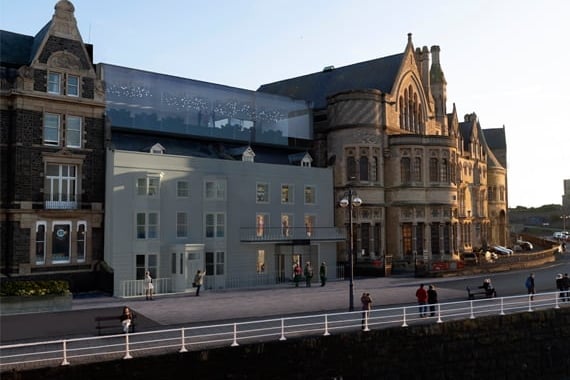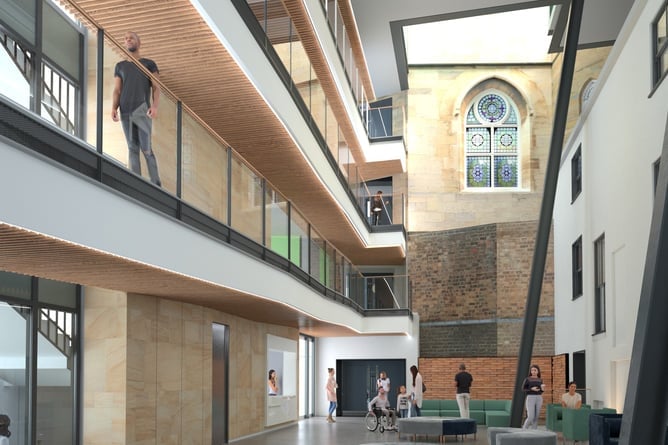The Cambrian News has been given exclusive access behind the scenes to the current works at Aberystwyth University’s Old College development project.
The £43 million project will see the Grade I listed Victorian gothic building turn into a swanky hotel, restaurant and cafe space.
The Old College which was the first home for the University of Wales will retain its heritage as a learning institution, holding conferences, lectures, museum and gallery spaces, 24-hour student study areas, a youth centre, a centre for dialogue and a business hub.
The development of the striking building which overlooks the seafront and pier aims to ‘open up’ the university to the public for the first time.
The first elements of the project are looking to be completed by early 2026.
But why is this mammoth project happening?
The 160-something-year-old building has to be looked after as a monument to learning institutions in Wales, after becoming the first University of Wales in 1872.
Back then, the Welsh called for a university to open in the country and put their own money behind the building restoration after a fire in the 1880s.

However, as it was, the building was haemorrhaging money for the institution.
After removing the departments from the building in 2014 it cost the university £300,000 a year just to keep empty due to heating costs, insurance and maintenance to preserve the valued treasure which sits on the iconic seafront.
But with higher educational establishments being squeezed for cash and changes to tuition fees over the last 14 years the institution had to make the restoration ‘pay for itself’.
For this reason, the building isn’t just going to be reabsorbed into the rest of the university, keeping the students and staff in and the townsfolk out.
Instead, it will be divided into university, public and hybrid areas.
A trial in 2019 found that 190,000 people who passed a sign inviting them in came ‘just to stand in the middle’ of the prestigious old buildings quad, showing huge interest for a wider visitor experience.

The project team hopes the new attractions created within the building will bring in 200,000 visitors and £14.5m in revenue yearly for the town.
Hotel guests and restaurant diners will enjoy the deluxe views across Ceredigion Bay, whilst students will be able to enjoy the history seeping from the walls as they study for their exams, and touring exhibitions will be hosted in converted museum rooms.
A new cinema with an LED screen will be installed in an old circular laboratory for screenings, conferences and lectures beamed to or from the rest of the world.
Moot Court will be restored as a mock court for law students, with design input from law alumni.
The works will also create an exhibition space to learn about the university and Old College itself, which began life as a hotel.
Exhibitions across the College will tell stories previously buried, of the scientific discoveries made within the walls, the first female student admitted in 1884, and the three men who died trying to save the books during the 1885 fire which destroyed the north wing.

The science gallery will be the only one outside Cardiff in the country, funded by London science trusts.
The work will create access through the entire Old College for the first time, reworking the puzzling matrix of rooms which previously had one staircase per department, with students having to return to the ground floor to switch departments.
The project will create through-way access from the college to the two Georgian villas next door, bought by the university in 1917 housing departments including music.
The villas will become the new ‘front door’ to the complex (the previous one was at the back) and include a welcome area, shop, restaurant and bar.
The Cambria is a hotel which adjoins the villas, which was bought by the university in 2021 and will continue life as a hotel once the works are completed.

Perhaps the most striking new addition to the project is a new building constructed directly behind the two villas, with a ‘glass box’ function room at the top facing the seafront.
Invisible until you turn the corner of New Promenade, the glass-fronted room will span the length of the repurposed villas, exposing unmatched views of Cardigan Bay on a new level ‘floating’ above the villa rooves.
Glass floor walkways will stem from the new building’s atrium to access the event space, showcasing the slate, stone, and stained glass of the buildings below.
The new atrium building will connect the Old College, villas and the Cambria, and will feature a ground-floor cafe, a new basement kitchen and a plant room.
The new building will also create access to all levels of the Old College with bridges and lifts, creating level access to 140 of the 143 rooms in the Old College for the first time.

Jim O’Rourke, Project Manager of the development, explained the new building went through many iterations before the team landed on the final design which respects the sight line of the prom, and the buildings around it: “The Old College is remarkable and is revealing its own story to us as we work on its redevelopment.
“Over the years, the building has evolved and been adapted to reflect the needs of students, staff and the wider community, and our role is to continue this process whilst respecting its architectural heritage.
“We are delighted to see construction start on the new atrium, which will provide the centre piece for this historic building.
“It will open up the Old College in a way never achieved before whilst recognising the architectural heritage of the building.”

However, the project isn’t just about creating additional revenue for the town and university through fancy new event spaces for wealthy locals and visitors.
The project has been cooked up over the last 10 years, and the building itself, striking on the horizon of the town, has been wrapped neatly in scaffolding for a year as dedicated local workmen repair the stonework and slate roof to get the building watertight.
The stonework has been to restore the building to its former glory, with thicker slate from the original Bethesda quarry site on the roofs to help sustain the unrelenting westerly weather.
The scaffolding will slowly be shed this summer as the external restoration is completed when the townspeople will finally get to see the work done to lovingly restore the building.

Six local joiners have worked onsite for a year to refurbish 650 wooden windows and 400 metal windows.
Glass had to be specially ordered to meet Grade I listing requirements, replicating the colour and texture of the original windows.
The design repurposes the Victorian aeration system in the quad in the centre of the Old College, where pulleys were installed to lift flaps in the wooden roof for when the weather was unseasonably warm.
The draughty building was plagued with leaks, so the works included new insulation and a heating system, using electrically controlled gas boilers to decide each room's temperature, whilst making everything else electrically powered.




Comments
This article has no comments yet. Be the first to leave a comment.